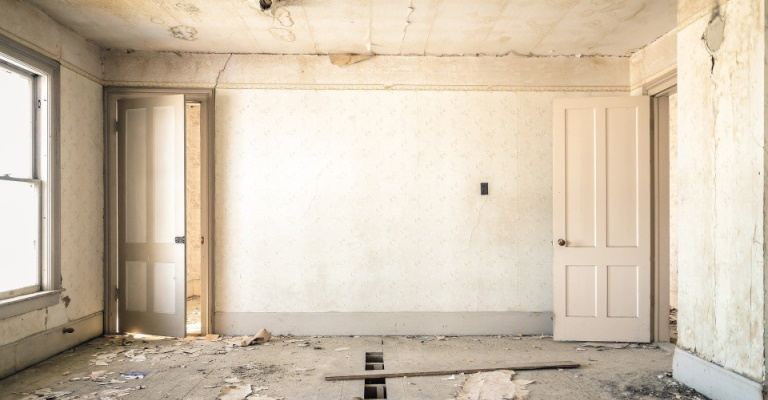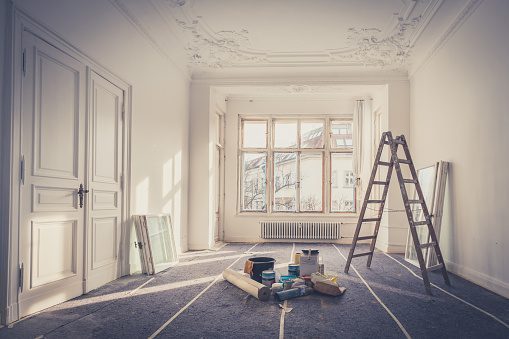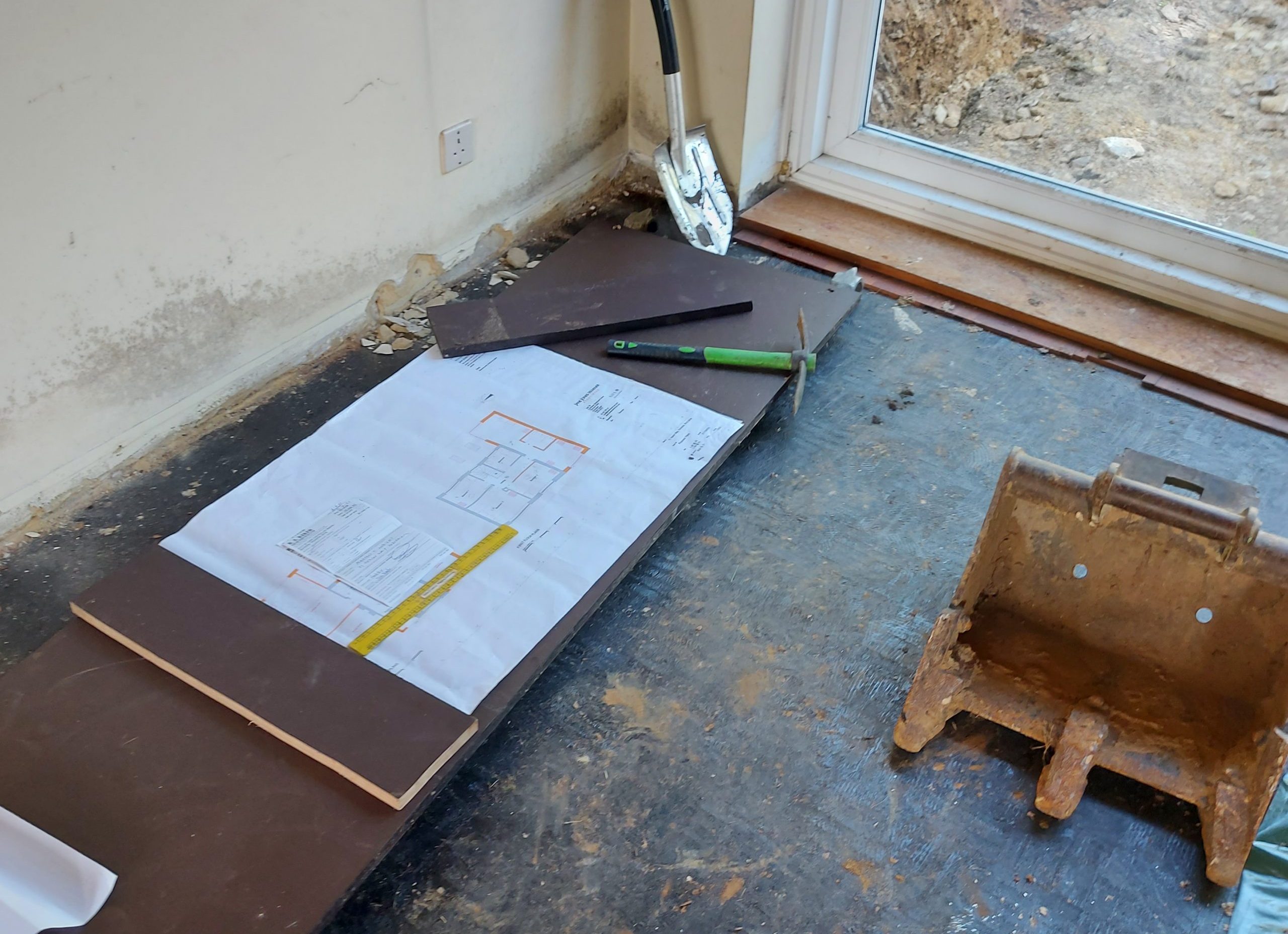
10 things to consider when planning a Renovation Project
Home improvements – a hot topic, especially following global lockdowns.
With many of us having spent several months at home, it is only natural to have discovered certain things about our homes that we are keen to change or we are excited to move altogether and are willing to take on a project to really create that dream home.
A word of caution though, once you start, there is no telling where you will stop.
My top 10 tips for the renovation of your “new old home” may come in handy when you are planning your next big project, so keep on reading.
1. Create a plan and set a budget
It’s important to know what you want and how much you are willing to spend on it. This should involve everything, from architect and structural engineering fees, to drain surveys, planning permissions, builders, plumbers, electricians and down to the furniture and fittings you are planning on using. The sooner you write a rough list of who you will need to engage, the more prepared you will be when it comes to figuring out the budget you will need to allocate.
Of course, this may be a tedious task, and if you are engaging an interior designer, they will be able to assist with these sorts of things, but it’s a great starting point no matter how big or small your project may be. A Schedule of Works will also aid when trying to coordinate trades in the later stages and can save you money, as people may be able to work around one another, completing tasks simultaneously and creating economies of scale.
Flexibility may be key in the planning stages, as larger renovations can often mean required budgets increase and compromises need to be made.
2. Get a Building Survey
It may seem obvious, but older buildings in particular are more likely to have underlying issues that may not be visible to everyone. A Building Survey is carried out by a chartered surveyor who will be able to flag any issues around movement, damp, asbestos etc. which can then be investigated further.
3. Engage specialists to input
Once you have the results from your Building Survey, it may be prudent to engage a Structural Engineer to confirm any causes of movement, a Damp surveyor or Asbestos specialist, depending on the results of the survey. This will ensure you avoid any surprises later down the line, when the real work starts.
You might also consider a drainage survey, if you are planning on extending the property.
4. Plan for basic upgrades
For many, updating a heating system, renewing the electrics or replacing windows isn’t something they would have considered, but it may be necessary. Finding out about these things as early as possible and budgeting for them is key to ensuring you don’t run out of money before the fun starts.
5. Check for Planning Permission
Not all builds require Planning permission and laws around this are set to change, but it is always worth engaging an Architect and Structural Engineer to have measured drawings done, if an extension is your end goal. These can be used to apply for Planning permission as well as serving as the blueprint for trades to work from.
6. Engage Trades early
If you want to start on your project as soon as your purchase completes, make sure to reach out to trades people as early as possible, as many book out for months and you may have your new house with nobody to work on it. Once you have Architect drawings, you are able to reach out to Builders, Electricians, Plumbers, etc. for quotes, and potential availability so that you are ready to hit the ground running when the time comes for planning to be approved.
7. Consider your living arrangements
Where will you be living during the renovation of your project house? Is it habitable or will you need to rent in the interim? And if you are going to live at the property, have you considered that services may have to be turned off for periods of time, whilst work takes place? These questions are key to answer for yourself before you embark on your adventure, or else you may just end up with no roof over your head for extended periods of time.
8. Take out insurance
Once you have exchanged you become responsible for the site and will need to have adequate building insurance in place. If subsidence was flagged at an earlier stage you may have to get this fixed by either paying for it yourself and then taking out insurance or asking the sellers to claim on their current building insurance before completion so that things can be rectified and your insurance sorted. Beware, that subsidence may impact your insurance premium, so it is worth discovering this as early as possible to weigh up your options and potentially negotiate on the sale price.
9. Warranties
In some cases warranties for works rendered may be useful and these can be taken out for a 10 year time frame. If you are considering getting one, it is advisable to do it as early as possible in the process, as premiums rise the further you get down the line.
10. Beware of the unknown
All of the above hints at it but taking on an old property means taking on the unknown and this often comes with hidden costs and issues. If you do your homework and are prepared to face hurdles along the way though, it can be an extremely rewarding task, leaving you with your dream home at the end of it all.
“Enjoy the journey and don’t despair, there are many people out there to help you along the way!”
If you would like to discuss your next renovation project or find out more about the different ways we can help you plan your dream home, get in touch through our Contact page or via enquiries@monseinteriordesign.com to book a design consultation.
All our initial consultations are currently offered via web services and can be performed from the comfort of your own home.




Pingback: Planning an Extension – what you need to know
Pingback: Renovation Design Services -